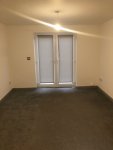Ok guys, so looks like we’re moving the house. I’m already overwhelmed and anxious about all the things that’s need to be done, sorting all the stuff… you know .
Anyways so the new place have a open plan kitchen/living room area which I never had before and I’m a bit confused now how to style it and make it work.
So the most obvious thing would be 2 sofas ( or one bigger like half corner sofa ??) and coffee table in the middle and then Tv stand in the corner, floor lamp but when I saw it first I thought “ great, I can also fit a small dining table in there” which I always wanted but never had a space. But now when I look at it again I can’t see where I would put it without being too crammed. And I hate crammed spaces with things everywhere, I like minimalist style.
I’ll attach pictures so give me your best ideas.
---

Anyways so the new place have a open plan kitchen/living room area which I never had before and I’m a bit confused now how to style it and make it work.
So the most obvious thing would be 2 sofas ( or one bigger like half corner sofa ??) and coffee table in the middle and then Tv stand in the corner, floor lamp but when I saw it first I thought “ great, I can also fit a small dining table in there” which I always wanted but never had a space. But now when I look at it again I can’t see where I would put it without being too crammed. And I hate crammed spaces with things everywhere, I like minimalist style.
I’ll attach pictures so give me your best ideas.
---
Attachments
-
39.1 KB
